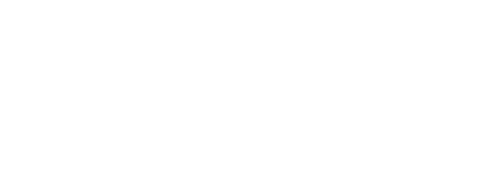


Listing Courtesy of:  RESides, Inc. / ERA Evergreen Real Estate Company / Emily Crowe
RESides, Inc. / ERA Evergreen Real Estate Company / Emily Crowe
 RESides, Inc. / ERA Evergreen Real Estate Company / Emily Crowe
RESides, Inc. / ERA Evergreen Real Estate Company / Emily Crowe 7 Stonesthrow Court Bluffton, SC 29910
Active
$549,000
OPEN HOUSE TIMES
-
OPENThu, Sep 1111:00 am - 2:00 pm
Description
Backyard paradise in Pinecrest! This well-maintained, stunning home on a quiet eyebrow street offers serene lagoon and golf views. Step inside to Brazilian cherry wood floors, soaring cathedral ceilings, and a sunlit two-story entry. The spacious kitchen features abundant cabinets and granite countertops, flowing seamlessly to the formal dining room and bright living areas. Outside, relax or entertain on the screened-in porch while enjoying breathtaking views in a peaceful, private setting. This turn-key Bluffton home features a primary bedroom downstairs including an en-suite bathroom with a separate shower and garden tub. Upstairs you'll find 3 additional bedrooms and a bathroom joined by a catwalk adding to the open feel. A newer roof, HVAC, water heater and kitchen appliances will help provide peace of mind. Pinecrest is perfectly situated near the Bluffton school complex and is close to many restaurants and entertainment options. Whether you're savoring the views, enjoying the open and bright interiors, or entertaining in style, this home captures the best of Lowcountry Living.
MLS #:
500888
500888
Type
Single-Family Home
Single-Family Home
Year Built
2006
2006
Style
Two Story
Two Story
Views
Lagoon, Golf Course
Lagoon, Golf Course
County
Beaufort County
Beaufort County
Community
Pinecrest
Pinecrest
Listed By
Emily Crowe, ERA Evergreen Real Estate Company
Source
RESides, Inc.
Last checked Sep 11 2025 at 12:10 AM GMT+0000
RESides, Inc.
Last checked Sep 11 2025 at 12:10 AM GMT+0000
Bathroom Details
- Full Bathrooms: 2
- Half Bathroom: 1
Interior Features
- Range
- Dryer
- Dishwasher
- Disposal
- Microwave
- Refrigerator
- Washer
- Attic
- Fireplace
- Pantry
- Multiple Closets
- Smooth Ceilings
- Tray Ceiling(s)
- Cathedral Ceiling(s)
- Ceiling Fan(s)
- Entrance Foyer
- Separate Shower
- Window Treatments
- Windows: Window Treatments
- Windows: Insulated Windows
- Central Vacuum
- Main Level Primary
- High Ceilings
- Vaulted Ceiling(s)
Subdivision
- Pinecrest
Heating and Cooling
- Central
- Gas
- Heat Pump
- Central Air
Pool Information
- Community
Flooring
- Tile
- Carpet
- Wood
Exterior Features
- Roof: Asphalt
Utility Information
- Utilities: Water Source: Public
Parking
- Garage
- Driveway
- Two Car Garage
Stories
- 2
Living Area
- 2,111 sqft
Location
Disclaimer: We do not attempt to independently verify the currency, completeness, accuracy or authenticity of the data contained herein. All area measurements and calculations are approximate and should be independently verified. Data may be subject to transcription and transmission errors. Accordingly, the data is provided on an “as is” “as available” basis only and may not reflect all real estate activity in the market". © [2025] RESides, Inc. All rights reserved. Certain information contained herein is derived from information, which is the licensed property of, and copyrighted by, RESides, Inc.



